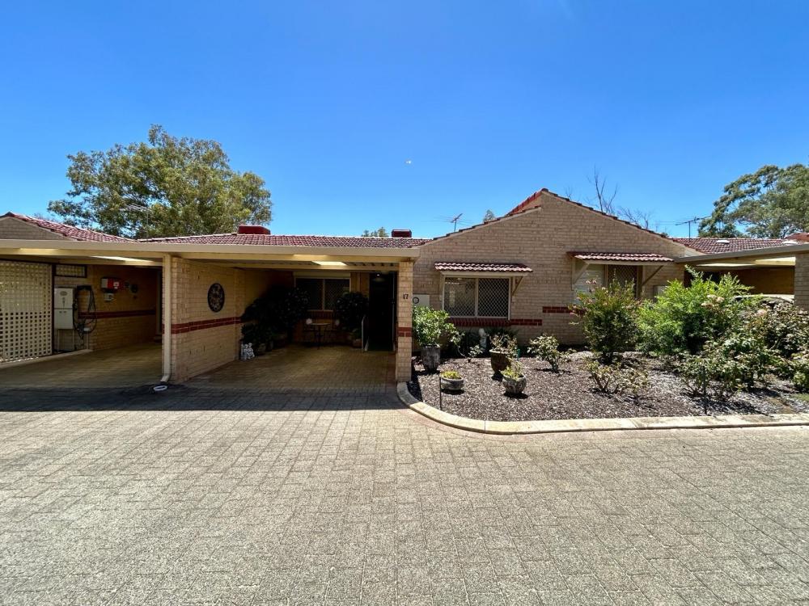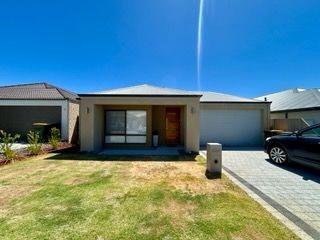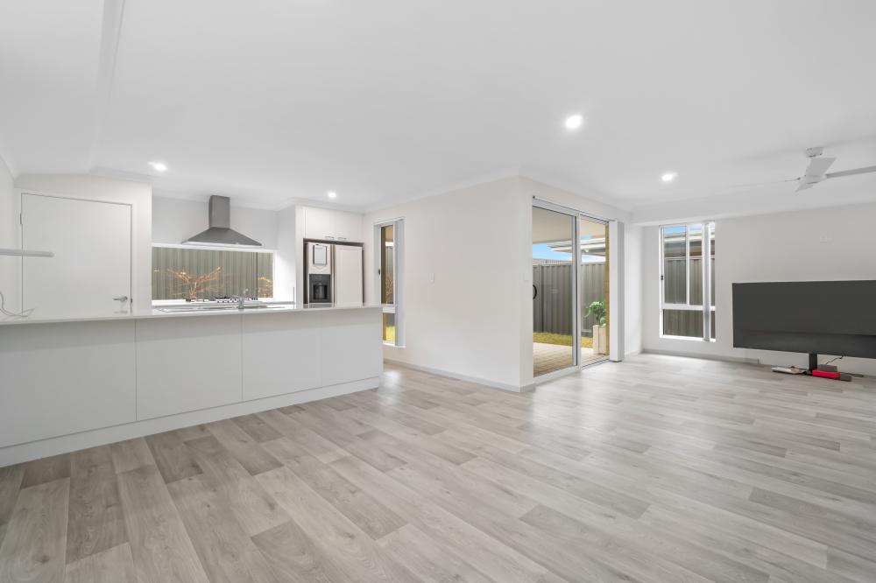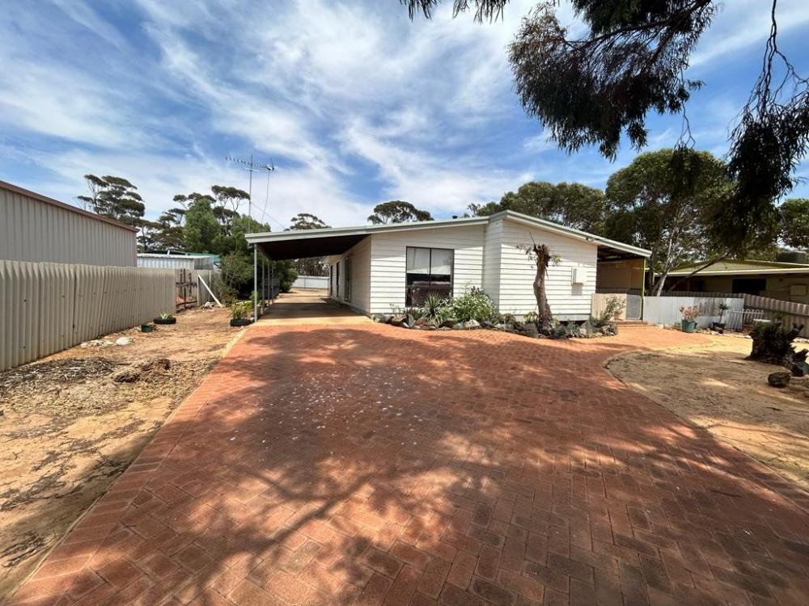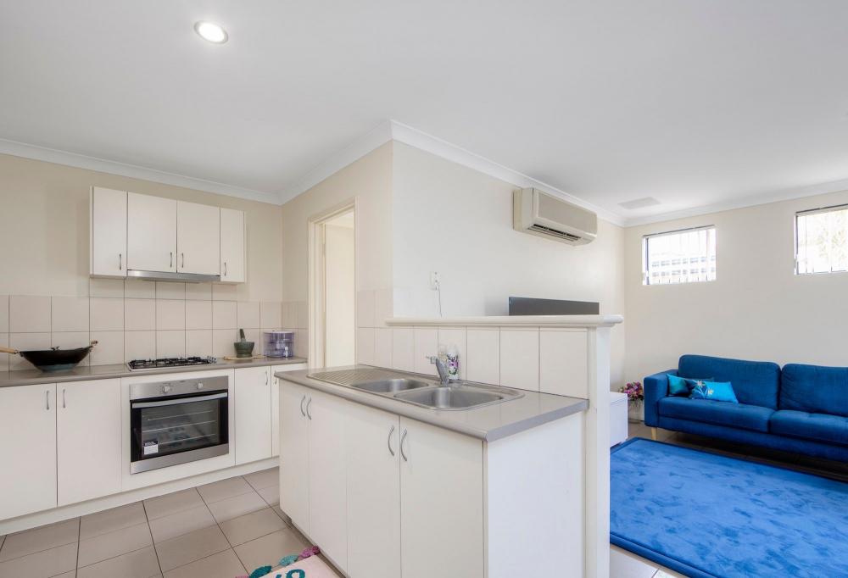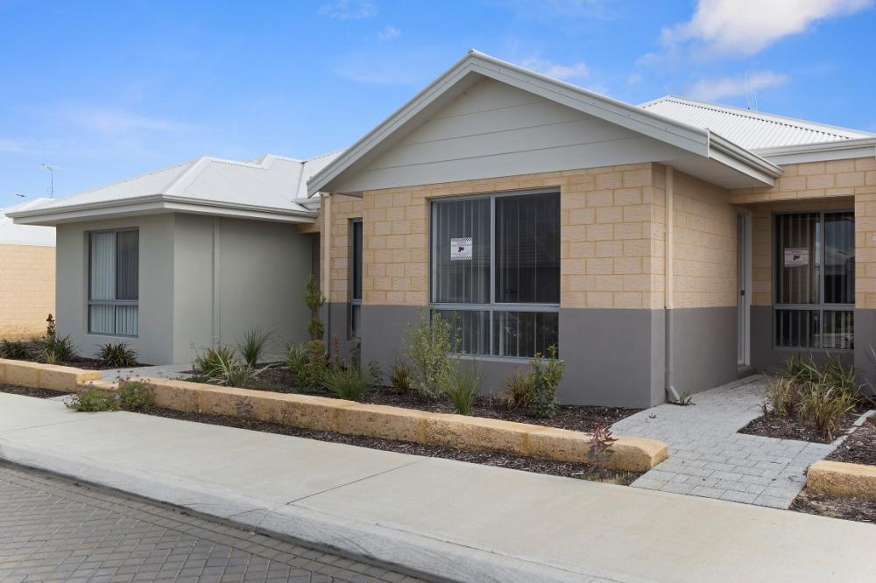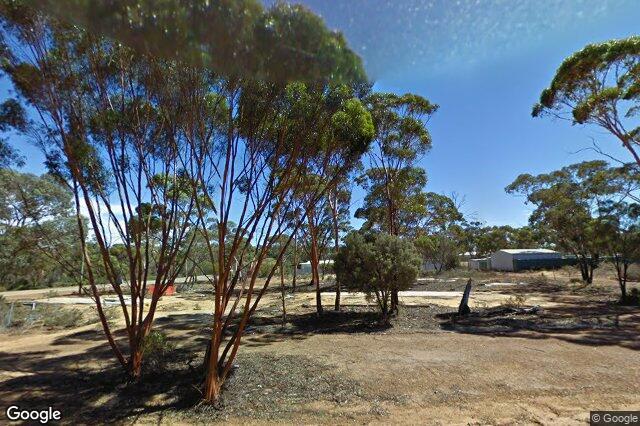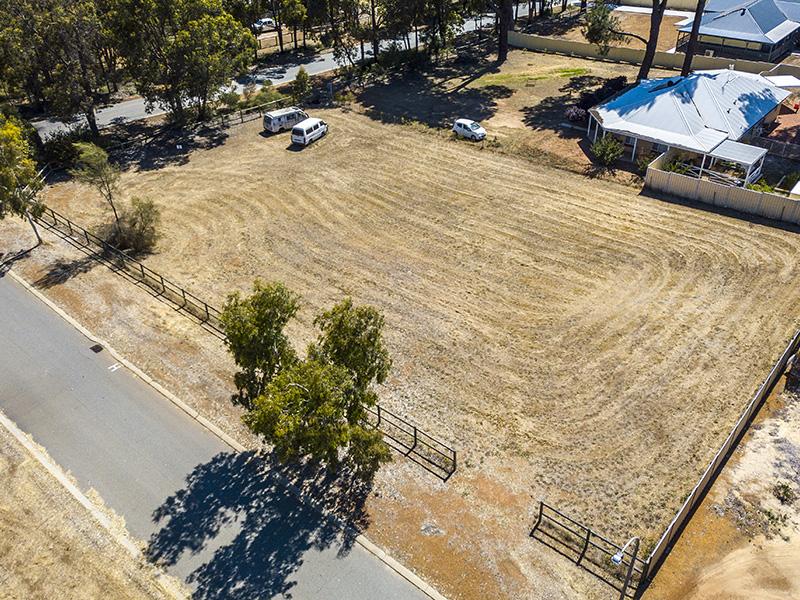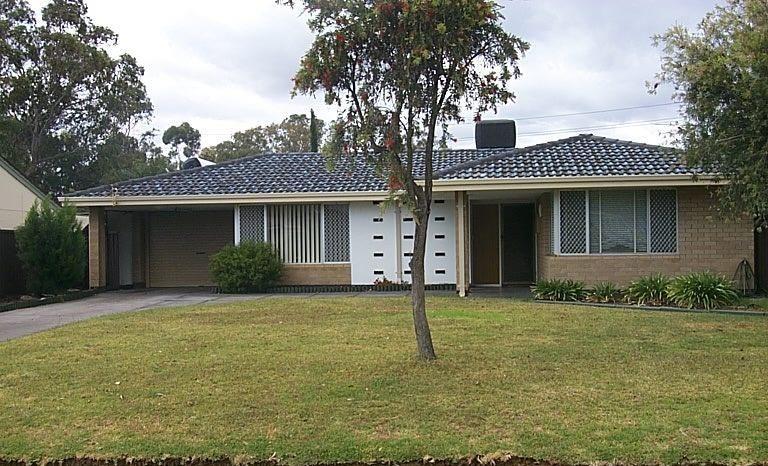Unit 17, 69 Gladstone Avenue, Swan View
Impressive Over 55's Villa
View video - https://youtu.be/dr5c_favYgk?si=cHfdhVtrvP3l8tQm
 2
2
|
 1
1
|
 1
1
|
8 Nigella Street, Dayton
New to Market
This impressive 4 bedroom home wont last. Be quick to secure a home at todays price. Currently tenanted until Nov 24.
• 4 Bedrooms
• 2 Bathrooms
• Led lighting throughout
• Floor to ceiling tiling in all bathrooms and toilets
• Large timber veneer doors throughout
• Instantaneous electric hot water system
• Ducted air conditioning
• Full length mirror wardrobes in each room
• Luxury square ceramic vanity basins
• Double roller blinds and fly screen doors on all windows
• Soft closing cupboards and drawers throughout
• Open plan living.
Dayton offers a range of conveniences and opportunities for residents to enjoy
With access to quality schools, recreational facilities, transportation options, and dining choices,
Dayton is situated near the Swan Valley, a renowned wine region known for its vineyards, wineries, and gourmet food. The Swan Valley offers a wide selection of restaurants, cafes, and breweries, providing residents with a variety of culinary choices to explore.
View video https://youtu.be/yBYEZYIkRII?feature=shared
 4
4
|
 2
2
|
 2
2
|
56 Cranleigh Street, Dayton
Don't Miss Out
Welcome to this impressive immaculately presented modern haven that exudes elegance and style. Nestled in the desirable location of Dayton, this residence is a true testament to contemporary living at its finest.
Features include:
- Built in 2022
- Spacious master bedroom with ceiling fan, walk in closet and ensuite
- Ensuite with large shower, vanity and WC
- All minor bedrooms have ceiling fans and mirrored cupboards
- Open plan kitchen/dining complete with ample cupboard space, breakfast bar, stainless steel appliances and pantry
- Open plan lounge with direct access to backyard
- Main bathroom with shower, bath and vanity
- Separate laundry
- Second separate W/C
- Automatic double garage
- Low maintenance front and rear gardens with reticulation
Currently rented for $690.00 till June 24, a week with exceptional tenants.
Don't miss out on the opportunity to call 56 Cranleigh Street, Dayton your own. Immerse yourself in a modern and sophisticated lifestyle, where comfort and convenience meet.
18 Leo Street, Southern Cross
Great Investment
The opportunity here for a savvy investor or someone looking to relocate.
Number 18 is a 3 bedroom 1 bathroom home currently tenanted on 973 m2 block.
Modern Kitchen with Gas Stove
Open plan living
Bathtub in bathroom
Verandah
Shed
Also available - 16 Leo Street, 16 Antares Street, Southern Cross.
 3
3
|
 1
1
|
 1
1
|
Unit 12/ 7 Templeman Place, Midland
Walking Distance
Toward the rear of the complex is this fantastic 3 bedroom 2 bathroom Villa.
Walk across the road to Midland Gate Shopping Centre. Need I say more about how conveniently located this property is.
Open plan living and the kitchen has a gas cook top, double sink and plenty of cupboard space.
Some features include:
* Single garage with storage area
* Built in Robes
* Gas HWS
* Air con plus gas outlet.
Low strata fees, approx. $345.00 per quarter.
Potential rent return of approx. $540 - $590.00 a week. Making this an excellent investment opportunity. Either as an investment or to live here it’s a great property in a very well located area in Midland.
 3
3
|
 2
2
|
 1
1
|
18 Midas Way, Alkimos
Peaceful Street
MUST REGISTER INTEREST ON ATTENDING TO VIEW.
This modern design home in a peaceful street in the attractive Shorehaven Estate, is adjoining a public open space.
Features include:
* Open plan kitchen, living & dining
* Kitchen with gas cooktop & plenty of storage space
* Tiled through living area for easy cleaning
* Air conditioned main living area
* Spacious master bedroom with well appointed ensuite & walk in robe
* Double built-in-robes to bedrooms
* Bathroom with tub and separate WC
* Low maintenance paved courtyard with open pergola
* Double lock-up garage
* Parks with great playgrounds around the area
Live in or Great investment property opportunity
*Photos taken prior to tenancy
 3
3
|
 2
2
|
 2
2
|
50 Galaxy Way, Carlisle
DON’T MISS THIS OPPORTUNITY
Offers over $595,000
This neat 3 bedroom, 1 bathroom home is on its own separate title zoned R30. In close proximity to all Carlisle has to offer. Potential rent return of approx. $600.00 a week. Current tenancy till Feb 24.
-
Single Garage
-
Frontage lawn area and garden bed with roses
-
Spacious bedrooms large built in robe in main bedroom
-
Open plan living
Good size back yard with Lemon Tree
Bore that shares with next door at the moment
Can be purchased as an individual property or in a dream scenario for investors with next door. Zoned R30. Both properties combined find themselves positioned on a very healthy 862m2 approx. parcel of land.
View WALK-THROUGH VIDEO here
 3
3
|
 1
1
|
13 Overington Street, Marvel Loch
Land For Sale Marvel Loch
1012 m2 in mining town of Marvel loch.
455 Needham Road, Wooroloo
The Ultimate Size Block 2
Offers over $195,000
This fantastic large block of land is the perfect place to build your new dream home, away from all the hustle and bustle. Great to bring up the kids or just have some extra space.
* Level 2036 sqm block
This quiet and peaceful country living has just what you want, 2 minutes from primary school, a short 5 minutes to the regional park and only 10 minutes to local restaurants and shopping centres.
(some growth on the land since photos)
Contact Aydin now 0412438861
14 Chadwell Street, Kenwick
DON’T MISS THIS
Contact Aydin now 0412438861
 4
4
|
 1
1
|
 1
1
|


Register to receive the latest news straight to your inbox






